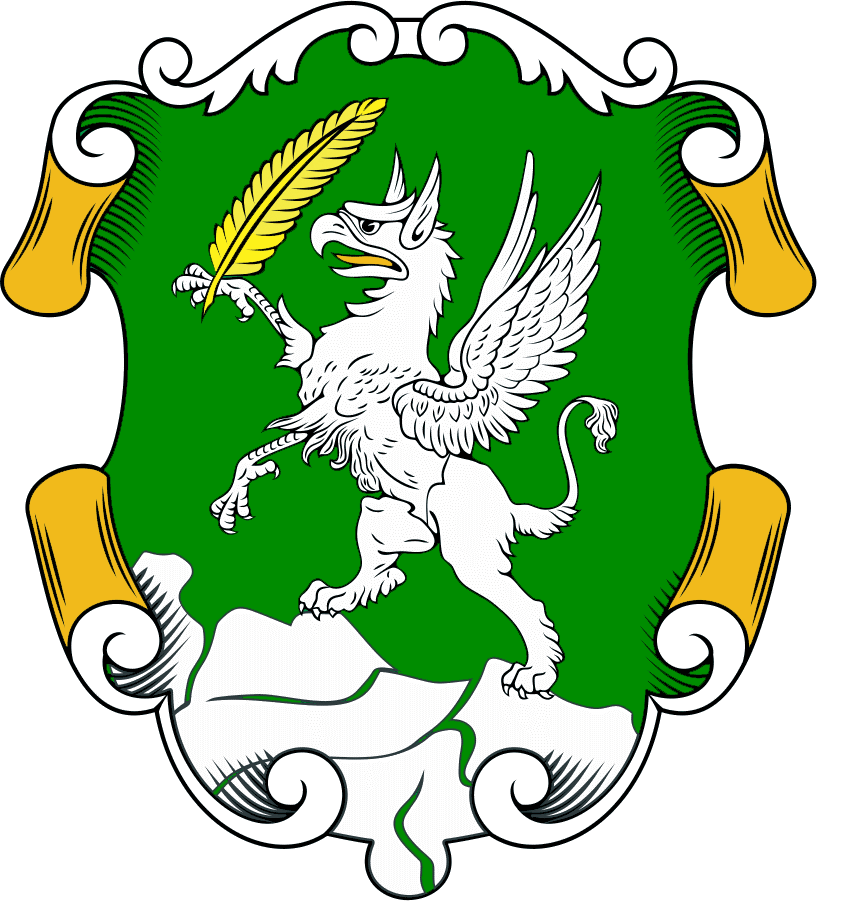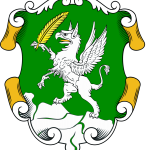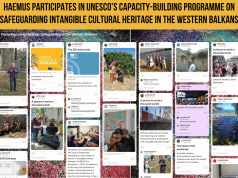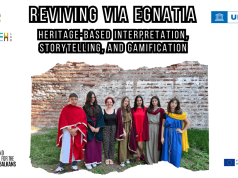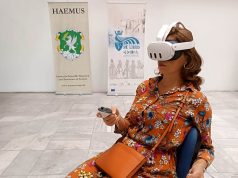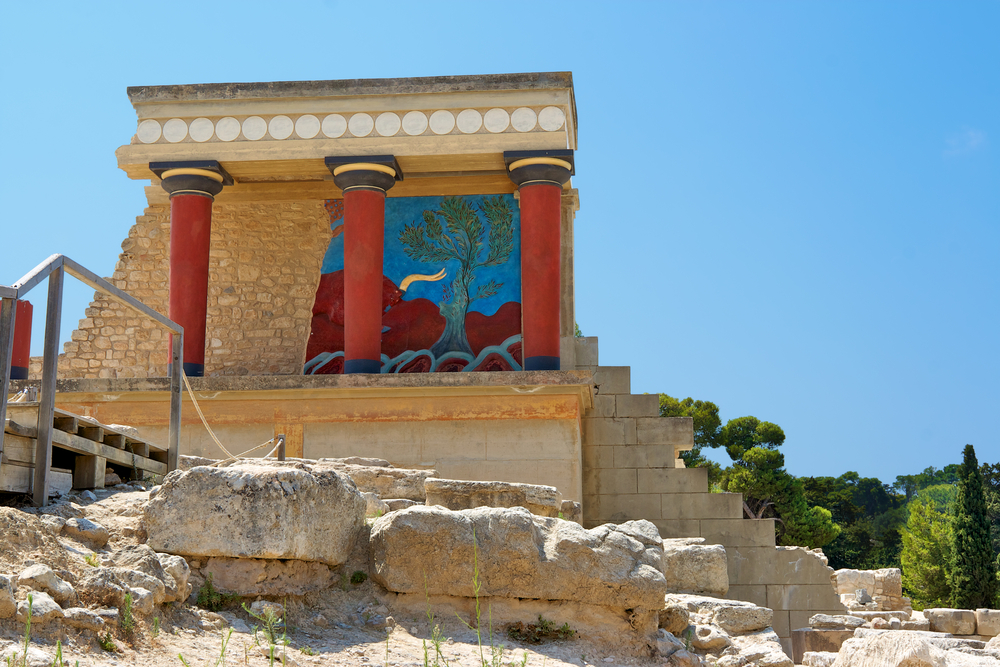

CREDIT: Andrei Nekrassov
The Palace of Knossos is located just south of modern-day Heraklion near the north coast of Crete.
Built by a civilization that we call the Minoans, it covers about 150,000 square feet (14,000 square meters) of space, the size of more than two American football fields, and was surrounded by a town in antiquity. The site came to prominence in the early 20th century when it was excavated and restored by a team led by British archaeologist Arthur Evans.
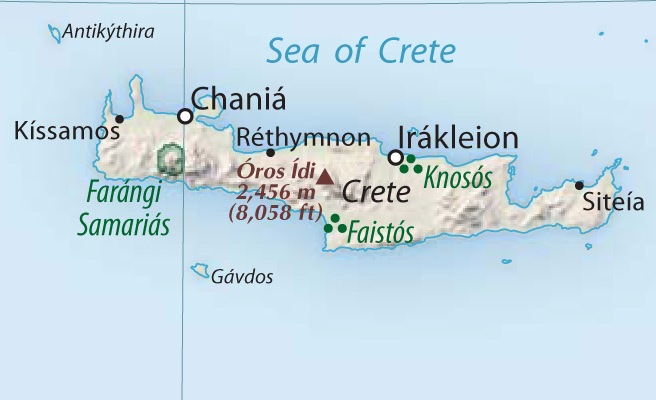
CREDIT: CIA World Factbook
The chronology of the palace is a matter of scholarly debate. Construction of the palace appears to have begun around 1950 B.C. although there may have been structures predating it. This first palace was damaged (likely by earthquakes) and around 1700 B.C. a second palace was built on top of it. Crete was hit with a catastrophe (of some form) around 1450 B.C., with sites being destroyed across the island and a people called the Mycenaeans occupied Knossos until the palace itself was destroyed, probably sometime before 1300 B.C.
When the palace was first constructed “it must have been a remarkable sight, quite unlike anything seen on Crete before,” writes J. Lesley Fitton in her book “Minoans” (British Museum Press, 2002).
She notes that although other settlements on Crete around this time built palaces of their own, none was as large as Knossos. “Knossos perhaps began as a ‘first among equals,’ and the relationship between the powerful groups that built the palaces may not have been entirely friendly.”
The position of Knossos was not accidental, and Fitton notes that it lines up with a sanctuary located at Mount Juktas to the south.
The first palace
Although the remains of the first palace mostly lie underneath the second, archaeologists have been able to put together a rough picture of what it looked like in antiquity. The first palace was built around a central court and contained numerous storage areas including magazines to the west and northeast. On the northwest side of the central court was a room that researchers refer to as the “early keep” and near that another section referred to as the “initiatory area.”
The initiatory area contains a “lustral basin,” which consists of a square tank, sunk into the ground, with a staircase descending on two sides, writes Arnold Lawrence and Richard Tomlinson in their book “Greek Architecture” (Yale University Press, 1996). They note that several of these basins were built in the palace. “For lack of any better explanation, the original use is assumed to be religious, in connexion with some ritual of anointing, but there would have been no drawback to using the basin as a shower-bath provided the water was mopped up quickly.”
The walls of the first palace were bulkier than those built later on. “On the whole, the structure of the earlier Palace was bulkier, more massive, than that of the later Palace in general layout and in individual details,” writes researcher John McEnroe in his book “Architecture of Minoan Crete” (University of Texas Press, 2010). He notes that the column bases and pavement were made of stones of different colors. The development of the palace coincided with the appearance of a written language at Knossos known today as “Cretan Hieroglyphs.” It has yet to be deciphered. Also in this early period the different regions of Crete maintained their own distinct style of pottery and material culture, an indication that the island was not unified.
The second palace
The first palace suffered damage (likely from earthquakes) and by 1700 B.C., a second palace was being built over its remains. “In the second Palace, much of the monumental bulk of the earlier building would be lightened through structural innovations and intricate details, and the taste for colored stone would be partly replaced by representational wall paintings,” writes McEnroe.
Again, a good portion of the palace was used for storage, including a western section dedicated to magazines. In this period, the pottery styles and material culture of Knossos would be used across the island, indicating that people acknowledged the hegemony, or at least influence, of the site.
The palace in this period contained four entrances, one from each direction, and a royal road running to the north of the palace. McEnroe notes that the entranceway to the south offered a particularly grand arrival, leading the visitor through a narrow corridor lined with a fresco depicting a procession. Their final destination would have been the central court, which may have been used for religious ceremonies. “After the narrow confines of the twisting, dark corridor, the broad, brilliant Central Court offered sudden expansion and release,” writes McEnroe.
Indeed it’s an entranceway not dissimilar to that of a labyrinth, a key idea in Greek literature (found in stories like Theseus and the Minotaur) and something that was on Arthur Evans’ mind when he interpreted the site. He thought he had uncovered the palace of the mythical Crete King Minos, who in legend kept a Minotaur in a labyrinth, demanding that the city of Athens feed it young men and women. This idea of the palace belonging to Minos was so powerful that Evans named the people of the civilization “Minoans.”
This central courtyard provided access to several areas, including a throne room, a central palace sanctuary and a residential quarter, which may have housed royal apartments.
The throne room was entered through an anteroom and offered an impressive sight. “Two double doors lead into the Throne Room with gypsum benches on three sides and the magnificent throne in the centre of the north wall flanked by the reconstructed Griffin fresco,” writes a team of British School at Athens researchers in an online virtual tour article of the site.
Whether an actual king or queen sat in the throne room is a matter of debate. “It has recently been proposed that the Throne was for the epiphany of the Goddess who would enter from the Inner Sanctuary and be seen from the Anteroom,” writes the British School at Athens team.
To the south of the throne room is an area that researchers refer to as the Central Palace Sanctuary. McEnroe notes that a small tripartite shrine was reconstructed by Evans and behind it is an area that many scholars see “as the religious heart of the Palace,” containing the temple repositories. They were “found filled with pottery and a range of remarkable objects such as the famous faience Snake Goddesses now in the Herakleion Museum.”
On the southeast side of the central court is an area referred to as the residential quarter. Its rooms may have served as royal apartments, used for living by the palace’s rulers. The British School at Athens researchers note that a grand staircase, made of gypsum, leads down to it.
It contains a “hall of the colonnades” encircling a light-well. To the south is an area known as the “Hall of the Double Axes” which “takes its name from the Double Axe Mason’s Mark signs carved on the limestone ashlar wall blocks,” the British School at Athens researchers write. McEnroe notes that this hall received light from three directions and had partitions, allowing the palace inhabitants to determine how much light got in at any one time.
Another key feature in the residential quarters is an area that Evans called the “queen’s megaron.” It features a reconstructed fresco depicting blue dolphins swimming above a doorway. McEnroe notes that it has two light wells along with partitions. Its features include a possible bath, storage areas and toilet. “My guess is that it served as a bedroom,” he writes.
While there may have been some disruption at Knossos associated with the eruption of Thera around 1600 B.C., it did not bring about the end of the palace, which occurred a few centuries later.
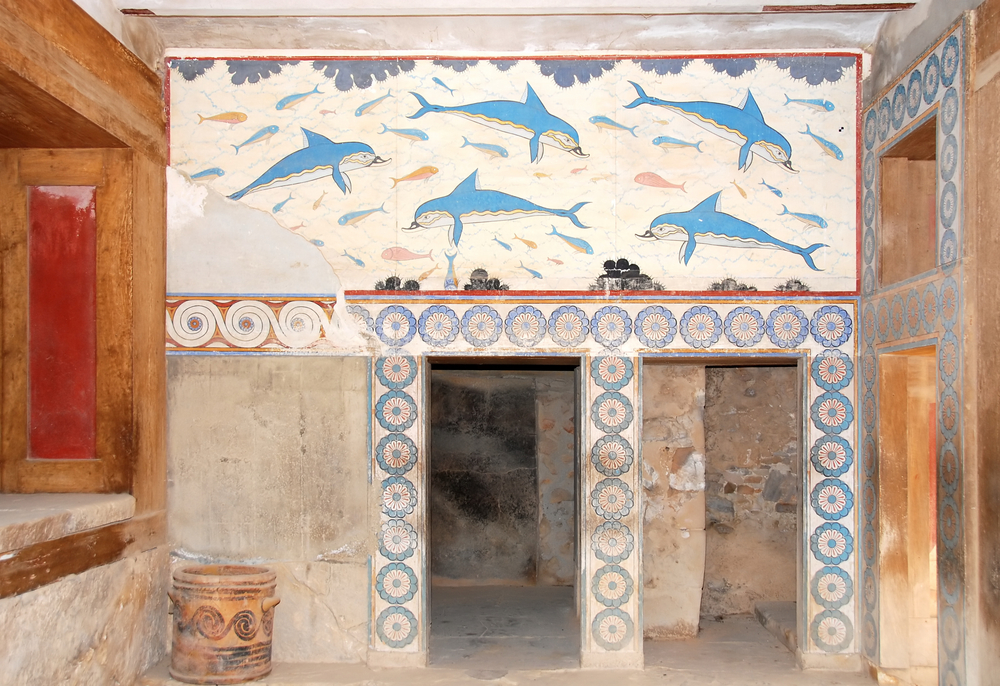
The end of Knossos
Around 1450 B.C., a cataclysm hit Crete. Fitton notes that all the palaces on the island, with the exception of Knossos, were destroyed. What exactly happened is a matter of debate. One idea is that a series of natural calamities, such as earthquakes, hit the island. Another idea is that Crete was invaded by a people called the Mycenaeans, whom researchers know came to occupy Knossos.
The Mycenaeans were a Greek-speaking people who apparently moved to Crete from the mainland. They wrote in a language we call “linear B,” and thousands of inscribed clay tablets bearing the script, and baked from fire, have been found at Knossos. “Several parts of the Palace, mostly on the upper story, were involved in administrative record keeping,” writes McEnroe, adding that they indicate that Knossos was a center of economic activity on the island at this time.
McEnroe also notes that the Mycenaeans embarked on a program to rebuild parts of the palace and create new frescoes. Compared to the earlier frescoes the range of motifs “is remarkably narrow,” he writes. “There are no fanciful nature scenes with exotic animals or scenes of fashionable women joyously participating in outdoor ceremonies. Instead the fresco program was stripped down to a few bare essentials. Bulls, tribute-bearing processions, heraldic devices and decorative friezes form of the bulk [of the decorations],” he writes.
Knossos appears to have been destroyed sometime before 1300 B.C., apparently by fire. The Mycenaeans would see their civilization collapse around 1200 B.C. as a series of population migrations, possibly spurred by environmental problems, swept across Europe and the Near East. In the period after this collapse the people of Crete took to the hills, living in elevated settlements in hopes of surviving the calamity that had befallen the ancient world.
Source: livescience
